Underslab foam insulation

Underslab Insulation
Underslab foam insulation is a high-performance insulation method used beneath concrete slabs to improve energy efficiency, moisture control, and thermal performance. Typically applied in construction of floors for residential, commercial, or industrial buildings, this insulation creates a continuous barrier that helps prevent heat loss through the foundation.It also acts as a moisture barrier, reducing the risk of condensation, mold, and mildew. Under slab foam insulation is crucial for maintaining stable indoor temperatures and enhancing overall comfort, particularly in colder climates.
R-value: Under slab foam insulation typically offers an R-value of R-5 to R-6 per inch, providing solid thermal resistance for below-ground applications. Approximate Cost: The cost of under slab foam insulation can range from $1.00 to $1.50 per square foot, depending on factors such as project size, thickness, and location.
Places for Application
- Residential Foundations
- Commercial Buildings (warehouses, retail spaces, offices)
- Basements and Crawl Spaces
- Slab-on-Grade Construction
- Underground Pipes
- Industrial Facilities (factories, distribution centers)
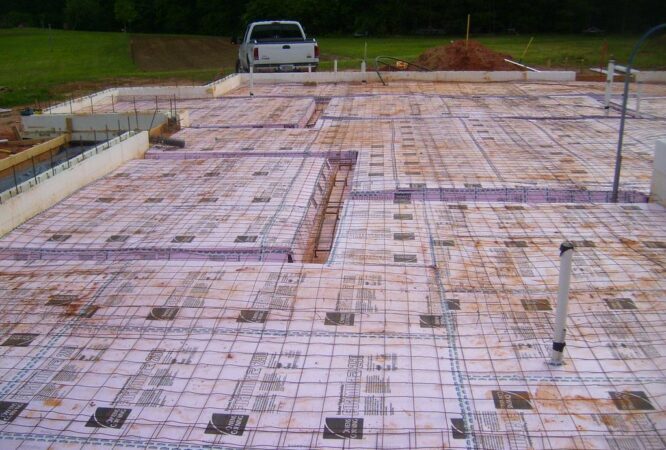
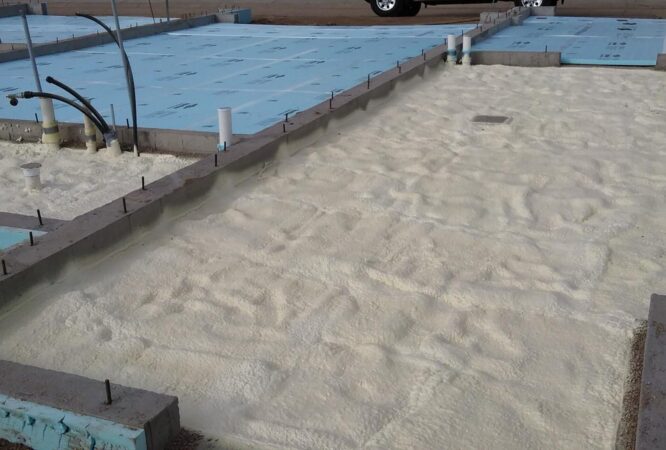
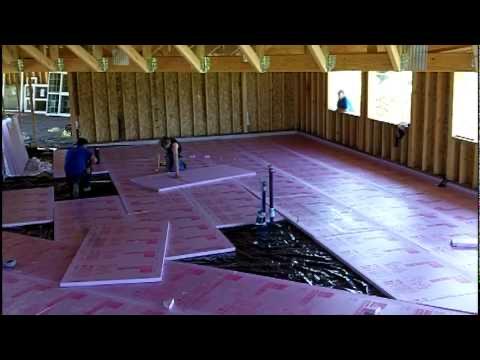
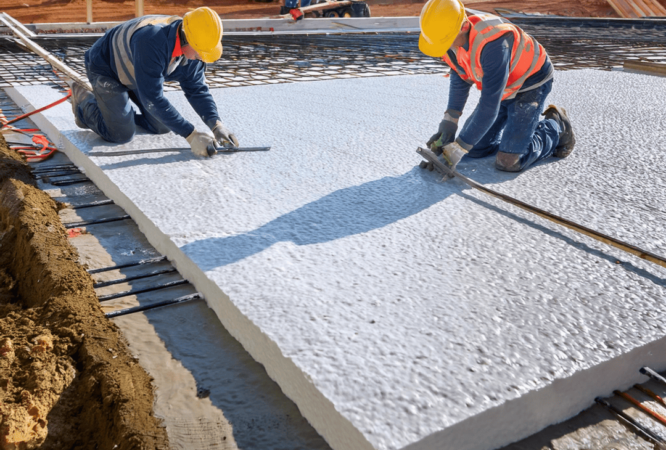
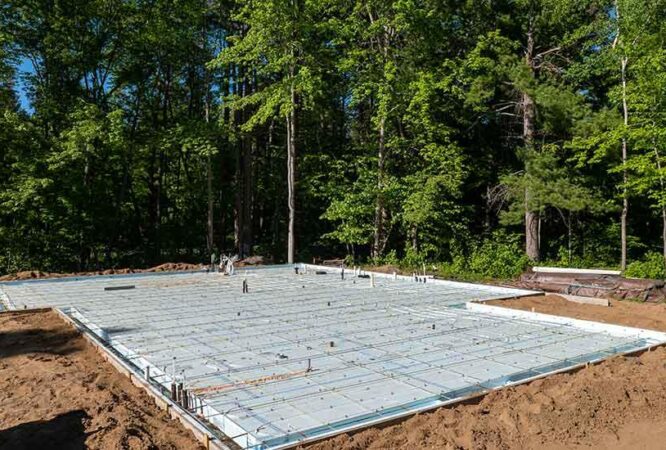
Advantages
- Enhanced Thermal Performance: Underslab foam provides superior insulation, reducing heat transfer between the ground and the building, which helps in maintaining stable indoor temperatures and improves overall energy efficiency.
- Moisture Protection: This insulation acts as a barrier to ground moisture, preventing water infiltration and protecting the concrete slab from water-related damage, such as mold or cracks.
- Long-Term Durability: Underslab foam has high compression resistance, ensuring it maintains its structural integrity over time under the pressure of the concrete slab, contributing to the foundation’s long-term stability.
- Reduced Installation Effort: Being lightweight and easy to handle, underslab foam simplifies the installation process and reduces overall labor costs.
- Eco-Friendly Options: Some underslab foam products are made from recycled or environmentally friendly materials, contributing to sustainability goals in construction.
Benefits/Results after Application
By significantly reducing heat loss, underslab foam minimizes the need for additional heating or cooling, resulting in lower energy bills for property owners.
The foam effectively blocks ground moisture from entering the foundation, reducing the risk of structural damage caused by water, mold, or mildew.
The foam ability to withstand heavy compression ensures that the concrete slab remains stable and less prone to cracking or settling.
With its lightweight design, underslab foam is easier to install, helping to reduce construction time and associated labor costs.
Eco-friendly underslab options allow builders to meet environmental standards while enhancing building performance.
Download Brochures
Application Process
Site Preparation
The ground is cleared and leveled before foam installation to ensure the surface is ready for the concrete slab.
Foam Placement
The under slab foam panels are laid out in place, with care taken to ensure tight seams between the panels to prevent gaps.
Reinforcement Setup
If necessary, rebar or wire mesh is placed over the foam for added structural support.
Additional Spray Foam Coat
If necessary, a top coat of spray foam insulation may be added to reinforce stability.
Final Inspection
Ensure that the foam has fully expanded and insulated the area, providing optimal air sealing and energy efficiency.
