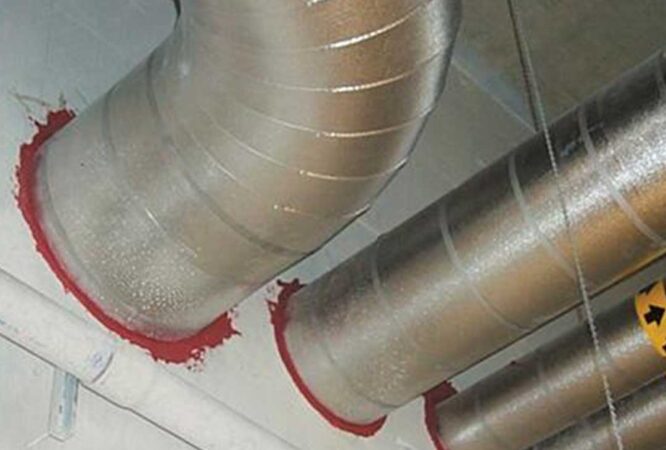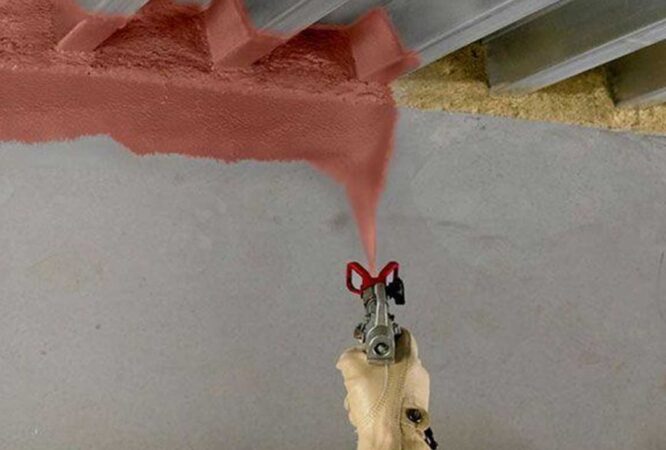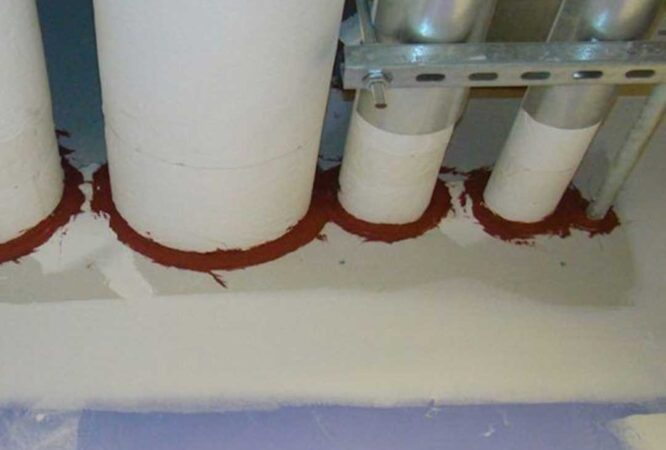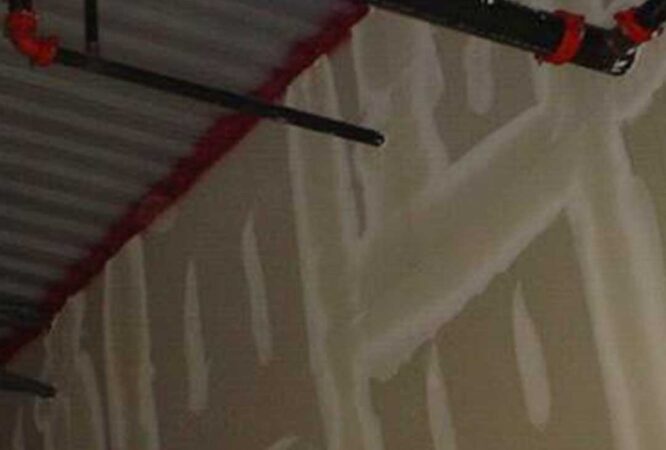Firestop Systems

Firestop Systems
Firestop Systems are specialized solutions designed to prevent the spread of fire, smoke, and toxic gasses through openings and penetrations in walls, floors, and ceilings. These systems use fire-resistant materials, such as sealants, sprays, and firestop blocks, to contain fire to its origin point, protecting both property and lives. Ideal for commercial buildings, industrial facilities, and multi-story residential structures, Firestop Systems ensure compliance with fire safety codes and regulations while enhancing the building’s overall safety.
They are commonly used in areas where electrical, plumbing, and HVAC penetrations occur.
Fire Ratings: Firestop Systems are tested to withstand fire exposure for a specific duration, typically ranging from 1 to 4 hours, depending on the material and application.
Approximate Cost: The cost of installing Firestop Systems varies based on the complexity and size of the project, with prices generally ranging from $3.00 to $7.00 per linear foot or opening, influenced by factors such as the type of materials used, building structure, and code requirements.
Places for Application
- Commercial Buildings (offices, warehouses, retail spaces)
- Industrial Facilities (factories, power plants, refineries)
- Residential Buildings (multi-family homes, high-rise apartments)
- Healthcare Facilities (hospitals, clinics)
- Data Centers (cable and wire management)
- Areas with Utility Penetrations (electrical, plumbing, HVAC systems)




Advantages
- Prevents Fire Spread: Firestop systems seal off any gaps or openings in fire-rated assemblies, preventing fire, smoke, and toxic gasses from spreading to other areas, significantly reducing the risk of fire-related damage.
- Improves Occupant Safety: By containing fire to its point of origin, firestop insulation gives building occupants more time to evacuate safely, reducing the risk of injury or death.
- Compliance with Fire Codes: Firestop systems help buildings meet strict fire safety regulations and codes, ensuring legal compliance and reducing liability.
- Protection of Critical Systems: Firestop insulation also protects essential building systems, such as electrical wiring, plumbing, and HVAC components, from heat and fire damage, preserving building functionality.
- Minimizes Repair Costs: By limiting the spread of fire and damage to structural components, firestop systems can significantly reduce the costs associated with post-fire repairs and rebuilds.
Benefits/Results after Application
These systems provide additional time for safe evacuation by slowing the spread of fire, smoke, and harmful gases, ultimately saving lives.
Proper firestop installation ensures that the building complies with fire safety regulations and standards, reducing potential legal and insurance issues.
Firestop systems not only protect the building structure but also safeguard essential systems like electrical, plumbing, and HVAC, reducing the likelihood of critical failures during and after a fire.
By containing the fire and limiting structural damage, firestop systems reduce the extent and cost of repairs needed post-fire.
Download Brochures
Application Process
Assessment of Fire-Rated Barriers
Inspect the building to identify areas where fire-rated walls, floors, and ceilings are penetrated by utilities such as pipes, cables, or ducts.
Selection of Firestop Materials
Choose appropriate firestop materials based on the type of penetration, fire rating requirements, and building codes.
Surface Preparation
Clean and prepare the surfaces around the penetrations to ensure proper adhesion of the firestop materials.
Firestop Material Installation
Apply firestop sealants, wraps, or collars around the penetrations, ensuring all gaps and openings are fully sealed to maintain the fire rating.
Final Inspection
Conduct a thorough inspection to verify that the firestop system has been installed correctly and meets the required fire safety standards.
